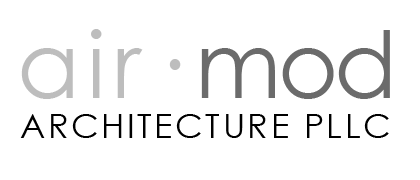FlexHouse
modular prototype
1,800 SF (3 Beds, 2.5 bath) main house + 1,000 sf (2 beds, 1 bath) ADU
The FlexHouse is an innovative breakthrough in ‘single-family’ living. It is a modest 1,800 sq ft home, coupled with a 1,000 sq ft accessory dwelling unit (ADU). In this design, the two upstairs bedrooms in the accessory dwelling can “flex” and become part of the main dwelling, if needed - allowing this house to accommodate extended family lifestyles, co-housing & double-master lifestyles, and aging in place.
In Seattle, as well as other major cities, the tremendous pressure of increasing density and lack of affordable housing have prompted zoning changes that allow ADU’s to be legally established in single family zones. Recent updates in Seattle allow attached units to be up to 1,000 sq ft.
Typically, ADU’s are an afterthought, relegated to unwanted spaces such as basements, or tucked into the backyard. We tried to create an ADU solution that gives both occupants the ‘single-family’ experience of walking up to your front door from the street; while preserving the backyard private space for the main house. Although the ADU is front-loaded, the house does not look or feel like a “duplex.”
The flexhouse allows a family to accommodate the ebb and flow of a family’s space needs, while generating rental income with the second unit that can pay a significant cost of the overall home. (See our recently published article in which we explore this in depth.) This house accommodates the following configurations:
3 beds in the main house and 2 beds in the ADU. (Note: the ADU can also accommodate 3 smaller beds.)
4 beds in the main house and 1 bed in the ADU.
5 beds in the main house and a ground-level mother-in law.
Alternatively, provide a live/work style studio on the ground floor with a minimum service area and a front entry.
This home fits on a 40 ft wide, compact urban lot. This plan can be stick built, panel built, or modular built, demonstrating our flexible path approach to project deployment. It is deep green (passive house, net-zero, net-positive) friendly, and mass timber friendly.
modular (prefab) friendly:
This home may be prefabricated as (4) modules and shipped to the site virtually complete, with nearly all interior and exterior finishes. After prep work on site, the modules may be delivered in one day with a crane.
Prep site work includes:
Excavation & grading
Concrete footings with CMU stem walls
Utility trenching and connections (electrical, water, sewer, gas (option), stormwater)
Crawl space vapor barrier and radon venting
Foundation waterproofing
Exterior landscaping & hardscaping
Final stitch site work includes:
Structural connections between modules and to the foundation.
An airtight/watertight seam to patch along exterior marriage-lines and the roof.
Apply soffit finish boards and trim boards in some locations.
Interior trim boards applied to cased openings between modules.
Vertical service connections (mod-to-mod) must be patched in a convenient vertical chase at the stair, and concealed with a finish plywood panel.
Connection of services to site utilities.
passive house friendly:
This home has been designed with thick exterior walls, a high-performance European window & door package, deep overhangs, continuous heat-recovery ventilation, and efficient heating & cooling.
It is highly recommended that windows be configured to reflect the orientation and exposure of the site. These features may allow the house to meet passive house standards of energy efficiency in the coastal Pacific Northwest.
mass timber friendly:
This home has been designed to utilize 5-1/2” cross-laminated timber (CLT) floor slabs as an option. These slabs are suitable to be exposed as finish flooring, as well as the finish ceiling (seen from below), and are prefabricated from five layers of laminated timber. There is no plumbing in the floor.
Floor finish on a CLT slab.
Cross section of a 5-ply CLT slab.
our prototypes:
Our prototype plans are prefab-friendly stock plans that may be permitted as master plans by each state. Local permits are still required. We are available to modify our designs to meet the needs of the client, the conditions and orientation of the site, and any applicable local zoning regulations.




