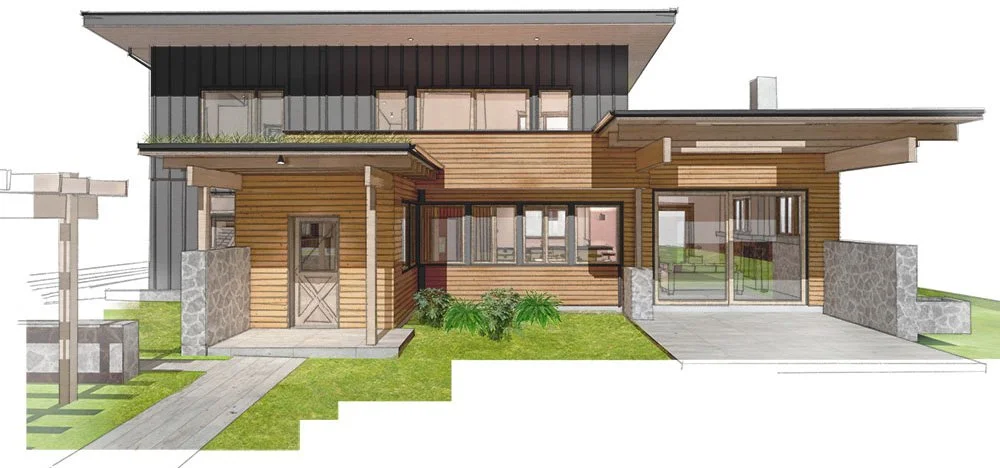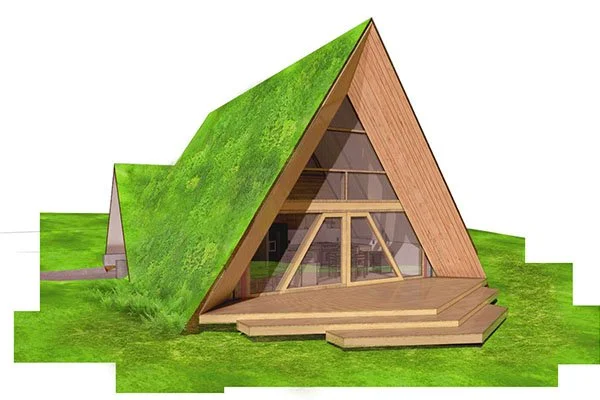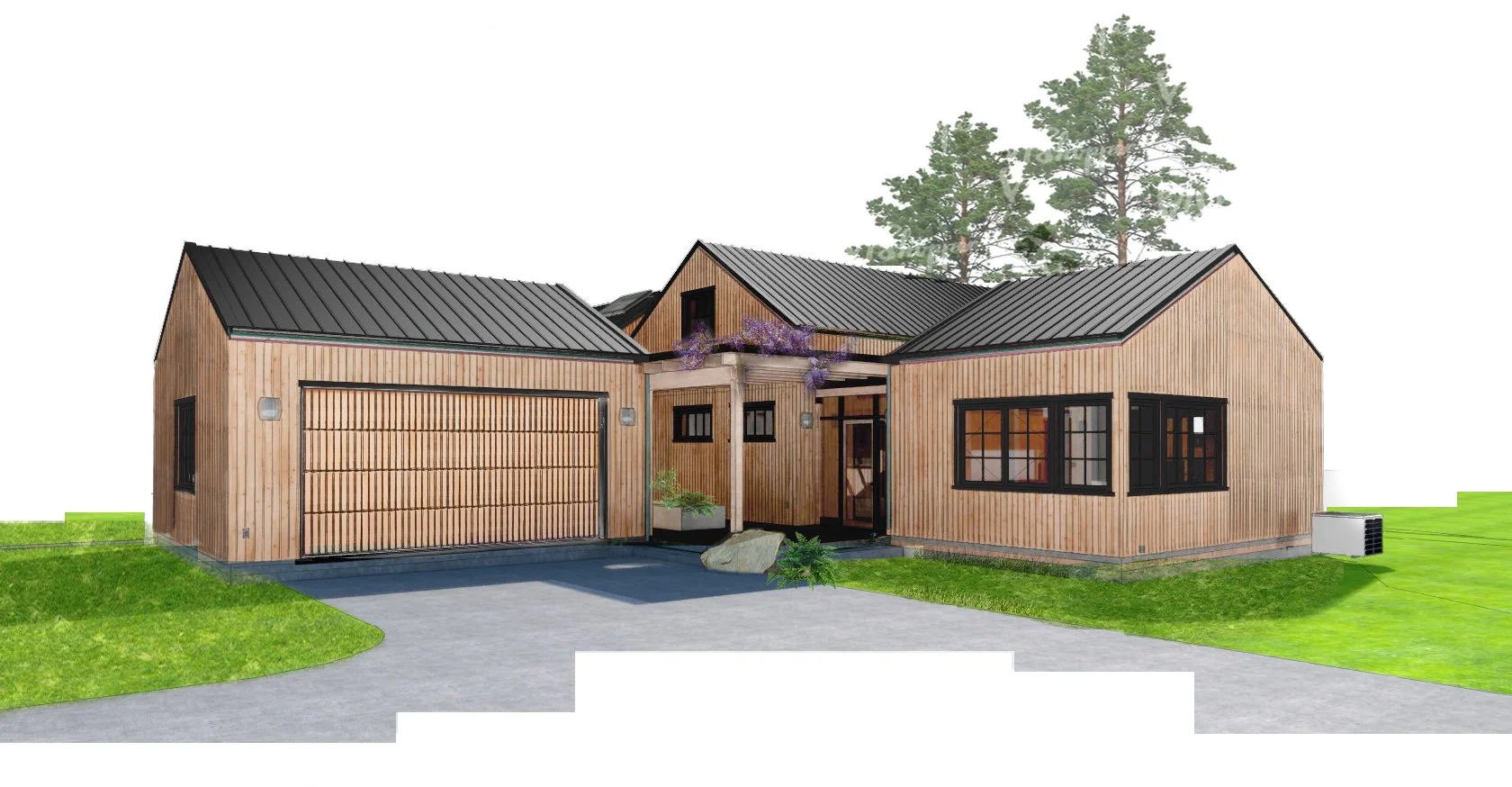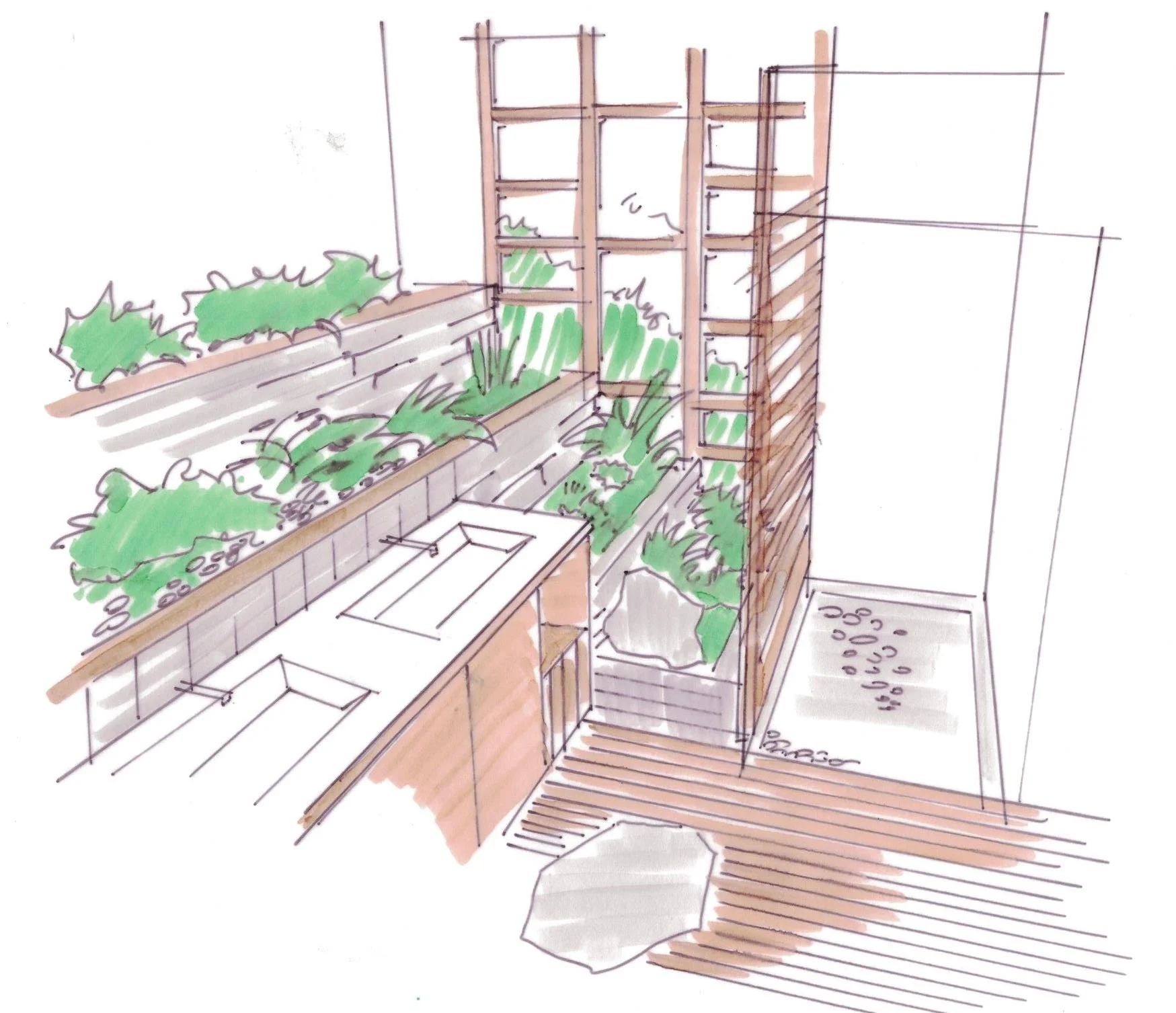Modern Green Homes
-

Shelton Japanese Home
A modern home inspired by traditional Japanese design for a multi-generational family.
-

Modular Prefab House
One of our most successful modular projects, this home used prefab box modules and site-installed roof panels to give it a northwest modern look.
-

Vashon Dingle
An elegant solution for a narrow and complex forested site, this project was designed with a peek-a-boo view of the Puget Sound.
-

Seattle Craftsman
Our first major remodel project of an urban dwelling created a powerful structure of glulam beams to allow high-reaching windows to capture southern sunlight.
-

Mothership Art Studios
Adaptive reuse of a satellite receiving station (“Earth Station”) into a residence and art residency campus.
-

Greenlake Cottage
After the code changes in Seattle allowed larger backyard units, we designed a modular-option cottage with attached garage and roof deck.
-

Burien Gardens
A complex of three units surrounding a garden courtyard with masonry walls, and our first use of the “flexhouse” design concept for an ADU.
-

Singularity House
Our first geodesic dome house is an adaption of a standard shell with a second custom dome for an artificial intelligence guru. We built a team with a parametric designer to inlay a complex mathematical tiling pattern into the second dome.
-

Japanese House
Our first design to blend traditional Japanese carpentry with Western needs, we explored traditional joinery and built a team with a local timber framer.
-

A-Frame Hobbit House
Our first adaptation of an “A-frame” house reinvents it with a sloped ridge, resulting in a trapezoidal plan.
-

Scandinavian Farmhouse
Our first Scandinavian-style house.
-

Kingston House
This modular spec house design was our first L-shaped home and created a lovely rear-facing courtyard.
-

Ranier Valley Cottage
A simple, Scandinavian backyard cottage was modular built and utilized mass timber floor panels.
-

Greenwood Concept House
A prefab concept house utilizing timber floor slabs, roof panels, and box-modules.
-

Sunset Hill Cottage
A high-performing backyard cottage filled with natural light.
