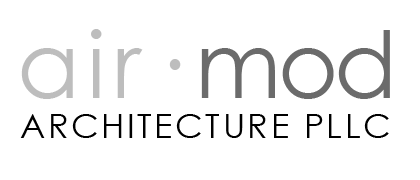Greenlake Backyard Cottage
The Greenlake Garden Cottage may be delivered in two trucks, each containing a 500 sq. ft. module. Alternatively, a wall panel pack can be delivered for rapid erection.
Homeowners are moving into their backyards. New zoning laws in Seattle have allowed backyard cottages up to 1,000 sq. ft. with attached garages in single family zones. Building a backyard cottage and renting out the principal dwelling allows you to stay in a great neighborhood while upgrading to a new, green, precision fabricated home. The Greenlake neighborhood is one such place in Seattle where owners would rather add a cottage than take down their charming old bungalow.
Our garden cottages feature a green roof, roof garden, vine trellises, water collection for irrigation, solar panels, and (of course) the option for modular delivery.
These cottages are designed to be delivered on two trucks. A pack of roof panels enable deep eaves that confer advantages for solar and weather protection.
Modular access can sometimes be tight for backyard projects. At AirModern, our philosophy of flexible path deployment keeps all options on the table until about 70% through design, which gives us time to analyze the costs and benefits of a modular deployment path. In lieu of a modular delivery, wall panels can be delivered to the site for a 4-day close-in of the envelope.
Our design process can be described as organized creativity within a rational system of design. We begin with a modular width and lay out a grid to clarify the structure and windows. We rarely design a single project in isolation. In this case, we designed four variations simultaneously, and explored how they responded to the site. We work closely with the client to determine the final configuration.

