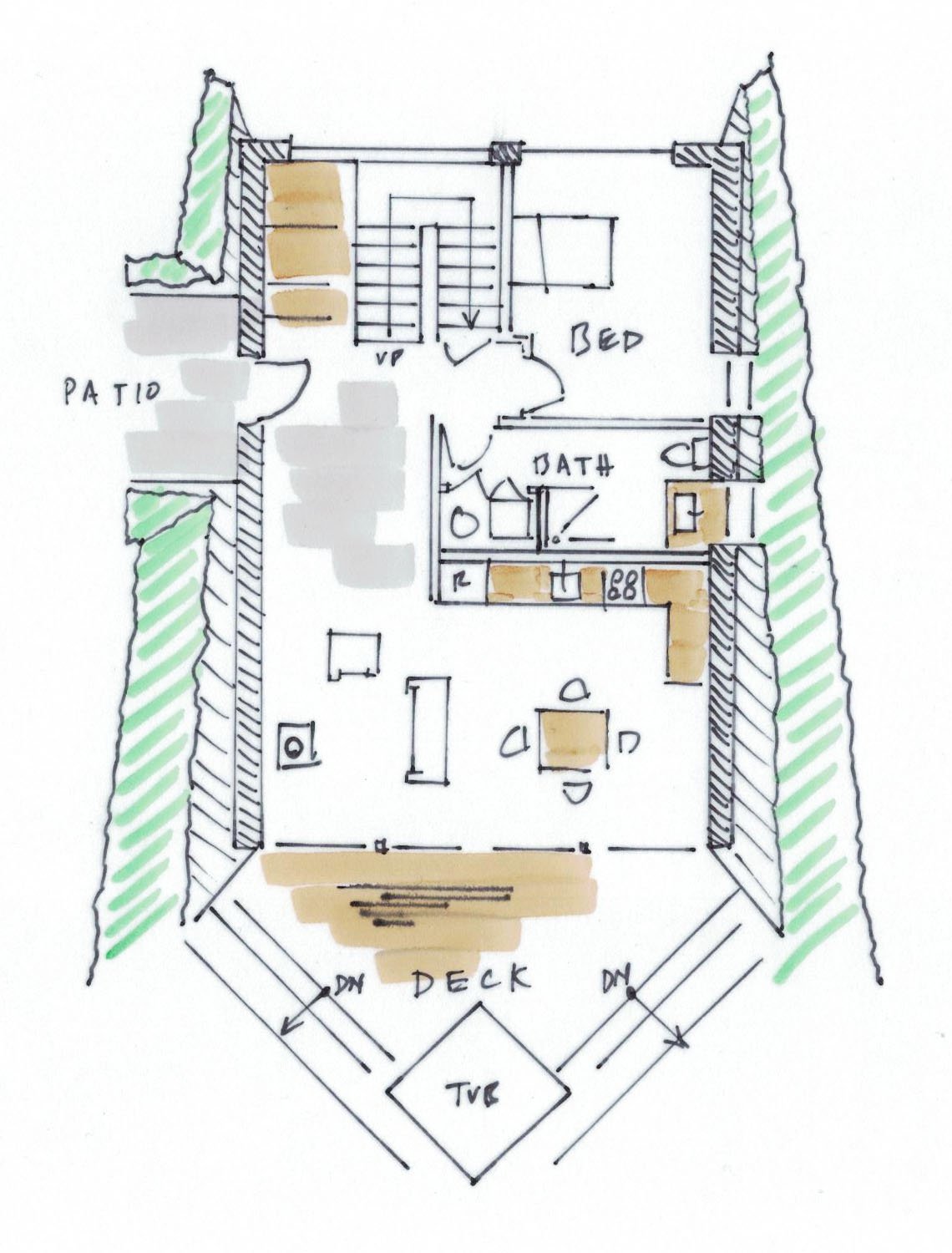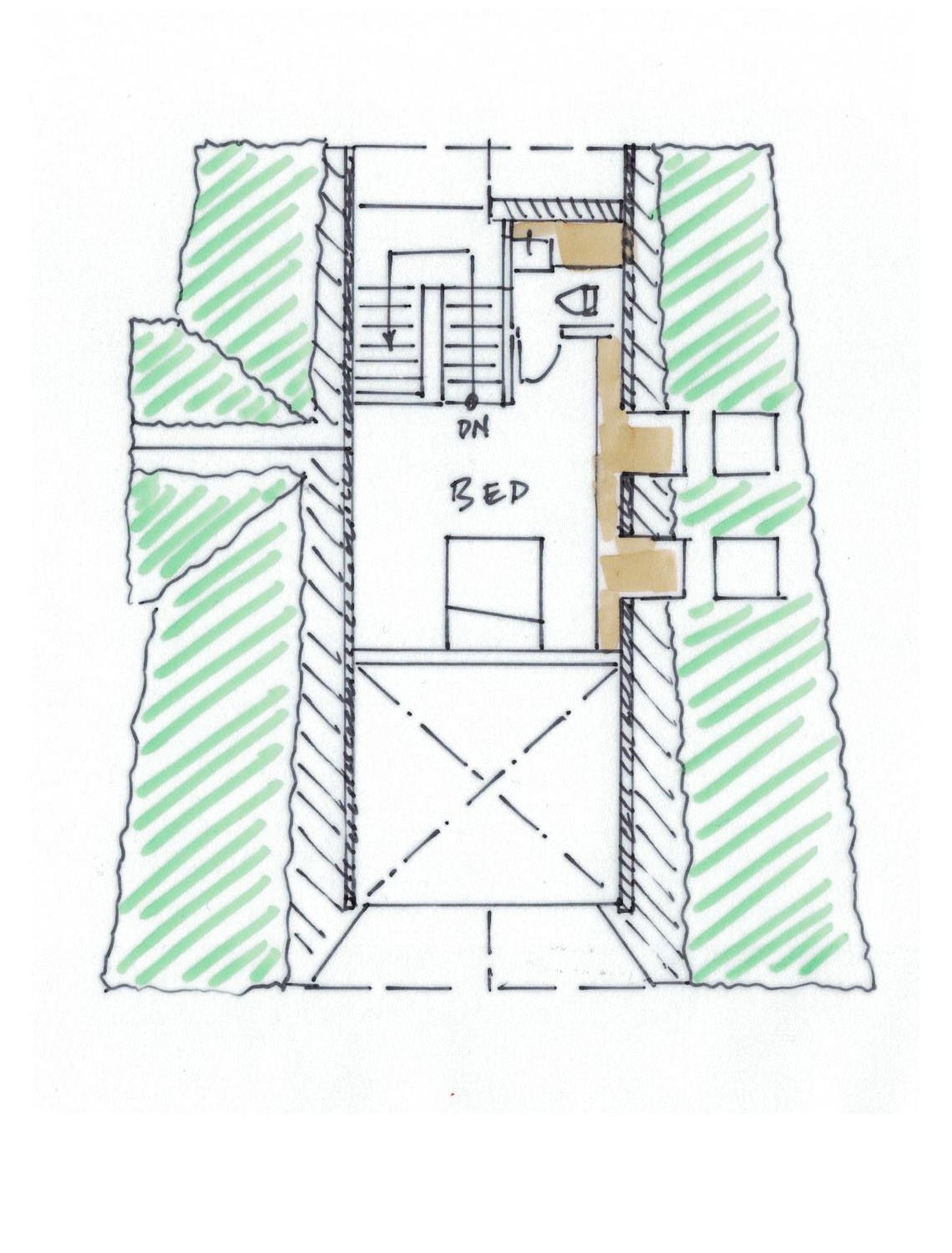“Hobbitat” A-Frame
I have always loved A-frame houses, which are ubiquitous around the world. When a client asked for a small cozy, passive A-frame with only 1,000 square feet, we decided to reinvent the form by pouring a slab, nestling it into a gentle south-facing site, and sloping the ridge line to make it appear as if it was emerging from the hill.
To emphasize the sense of emergence, we specified a green roof system uniquely suited for the steep 18:12 slope.
Inside, the house features a master loft bedroom, a guest bed, and a great room with a small fireplace. Three glass curtain walls with trapezoidal sliding doors and windows bring abundant natural light into the interior.
This project is slated for construction in 2023.




