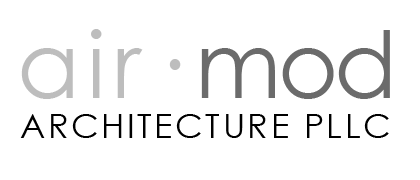Kingston Modular Prefab
2500 SF, 4 beds, 3 baths
Seattle area residents are falling in love with the “sea commuter” lifestyle, in which sea shores, small farm-stands, horse meadows, and virgin landscape are only a ferry ride from the downtown core. The only question: better to live on an island, or the Olympic Peninsula?
This modular L-shaped house is bermed into the earth on a two-acre parcel. It becomes an earthen wall in a private forested garden with a rolling landscape. A speculative project (inquire to purchase), it is five minutes from the Kingston ferry dock. So close that you hear the foghorns, and you can watch the fog rolling through the harbor to the North. The house features a farmhouse style kitchen, 4 bedrooms, a den, and an office.
The house features green roofs, super-insulated walls, top of the line windows and doors, and efficient mechanical systems. It contains natural finishes, wood paneling, and indoor built-in planters and trellises. The house will be delivered as four modules. A pack of roof panels enable deep eaves that confer advantages for solar and weather protection.
Illustrating our commitment to rational building systems, this house adheres to both a modular grid, and a 4-foot structural grid - reflecting our love of Wright’s L-shaped “Usonian” homes from the 1930’s. The facade is divided between full height shear walls and horizontal bands of windows to soak in the landscape.
Early concept sketch
Early elevation sketch
Concept design for the entry and stair
Concept design for the master bathroom
Approach sequence sketches
Concept design for the earth berm

