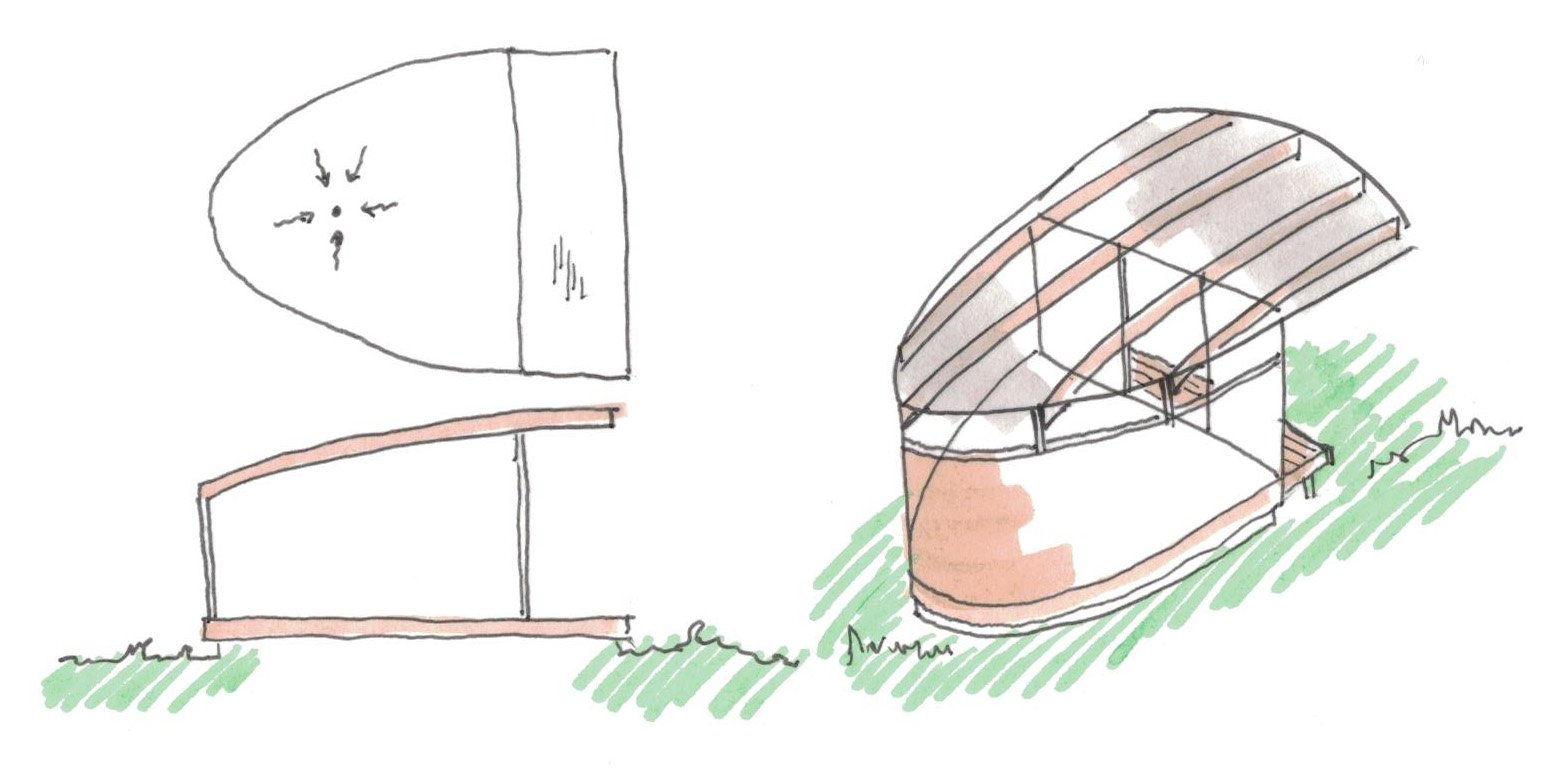This project is a modern Japanese home with sweeping roofs and high windows over wide sliding doors.
Shelton Japanese House
This house for a multigenerational family on a beautiful forested site is the second time we were asked to integrate traditional Japanese features into a modern home.
The house provides private and social spaces for four family groups. It is positioned to receive beautiful natural light in key living areas. Traditional features include the sacred pillar, tatami room, sunken entry, verandas, a yellow cedar tub.
The curves in the roofs are inspired by the brush strokes of sumi ink paintings.
The greatest challenge for the architect on this project was to arrange the house to allow for a beautiful outdoor South-facing space, and to arrange the spaces to receive the desired daylighting and direct sunlight throughout the year.
The overall house is an L-shape, featuring a tatami mat room looking out into the courtyard, and a roof deck above.














