Featured RHO Projects
We are excited to announce a new design collaboration with Robert Harvey Oshatz, a poetic designer and a 78-year-old master architect of unrivalled integrity. We will now be offering AirModern+RHO collaborations for select clients. Inquire to find out more.
-

Fennell Residence
A house boat on the Willamette River.
-
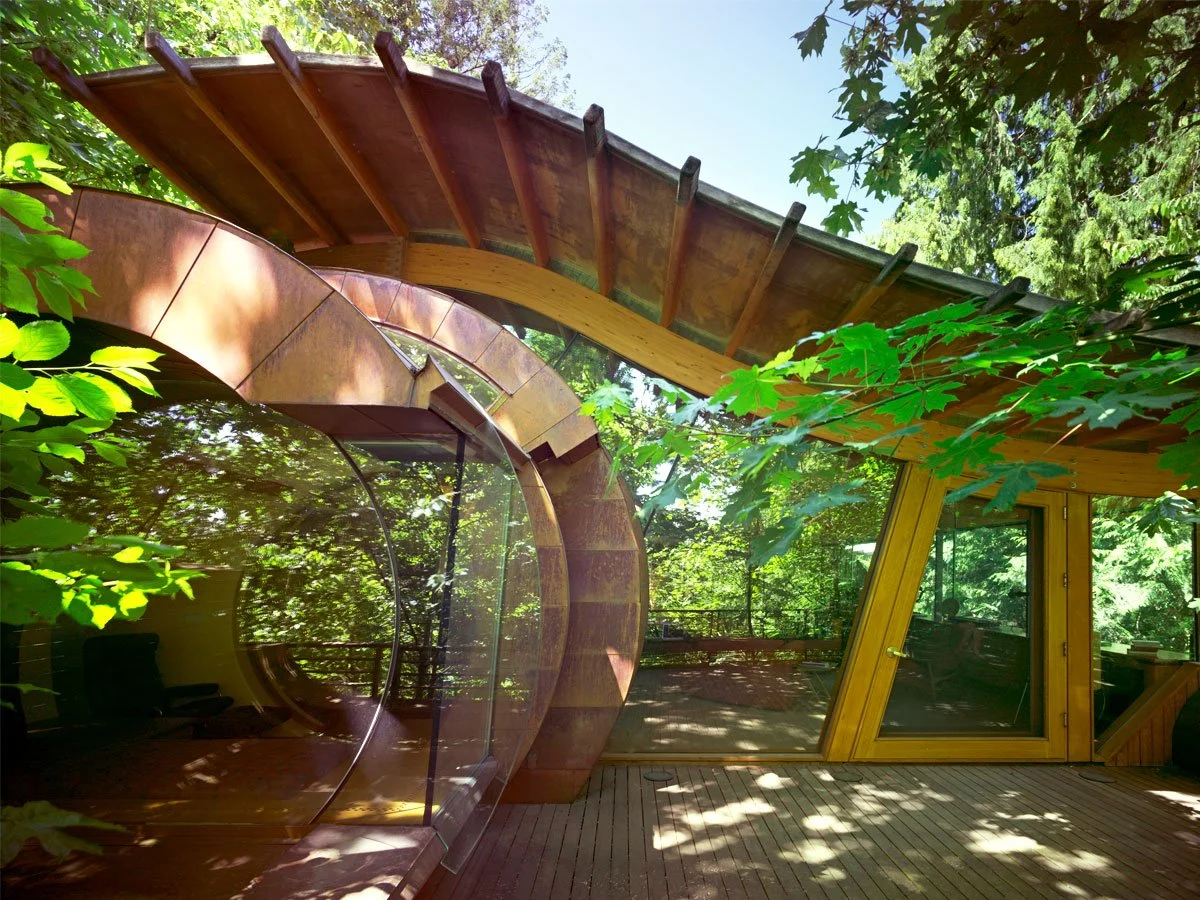
Wilkinson Residence
A home on a wooded Pacific Northwest site.
-
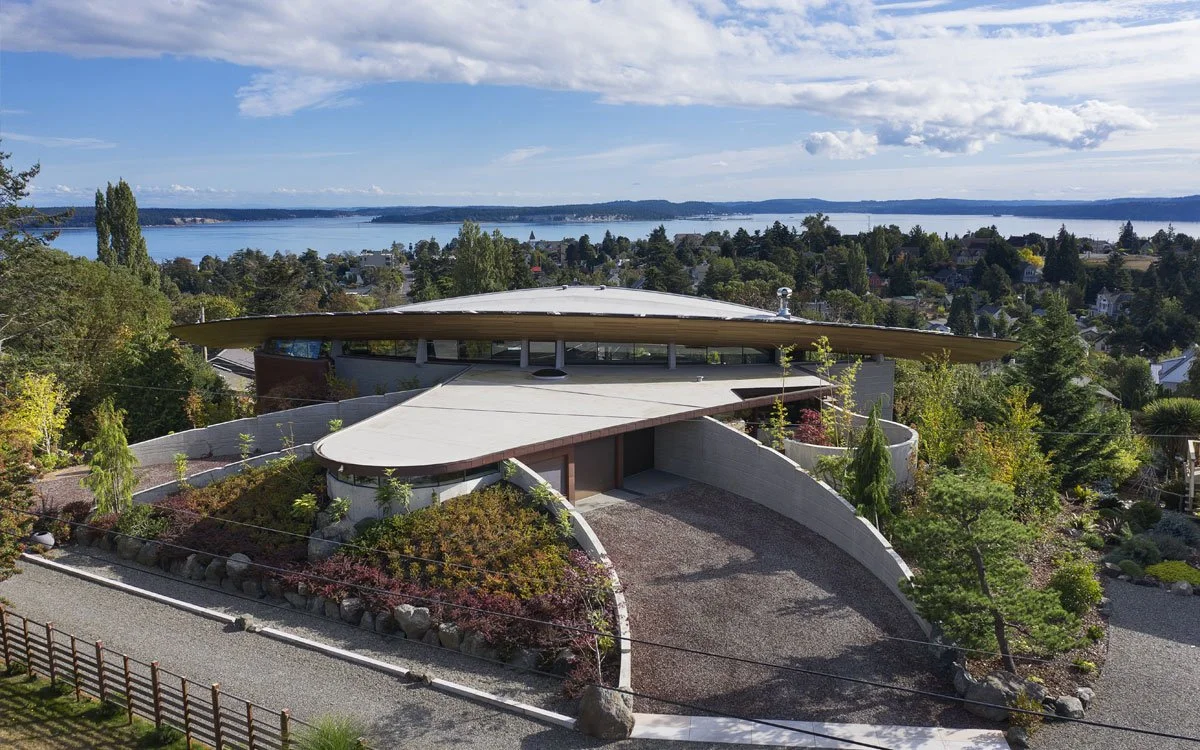
Windship Residence
Description goes here
Featured AirModern Projects
-

Shelton Japanese Home
A modern home inspired by traditional Japanese design for a multi-generational family.
-

Modular Prefab House
One of our most successful modular projects, this home used prefab box modules and site-installed roof panels to give it a northwest modern look.
-

Vashon Dingle
An elegant solution for a narrow and complex forested site, this project was designed with a peek-a-boo view of the Puget Sound.
-

Seattle Craftsman
Our first major remodel project of an urban dwelling created a powerful structure of glulam beams to allow high-reaching windows to capture southern sunlight.
-

Singularity House
Our first geodesic dome house is an adaption of a standard shell with a second custom dome for an artificial intelligence guru. We built a team with a parametric designer to inlay a complex mathematical tiling pattern into the second dome.
-
Japanese House
Our first design to blend traditional Japanese carpentry with Western needs, we explored traditional joinery and built a team with a local timber framer.
-
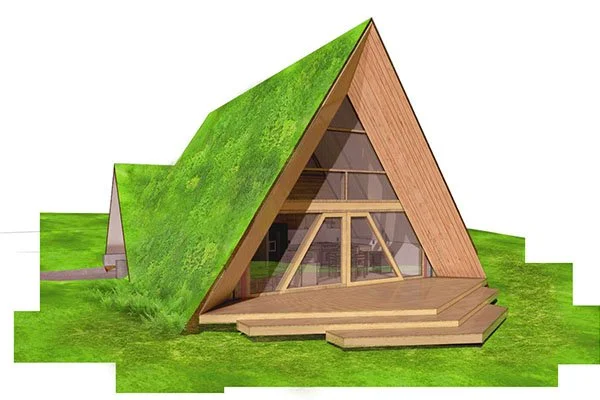
A-Frame Hobbit House
Our first adaptation of an “A-frame” house reinvents it with a sloped ridge, resulting in a trapezoidal plan.
-
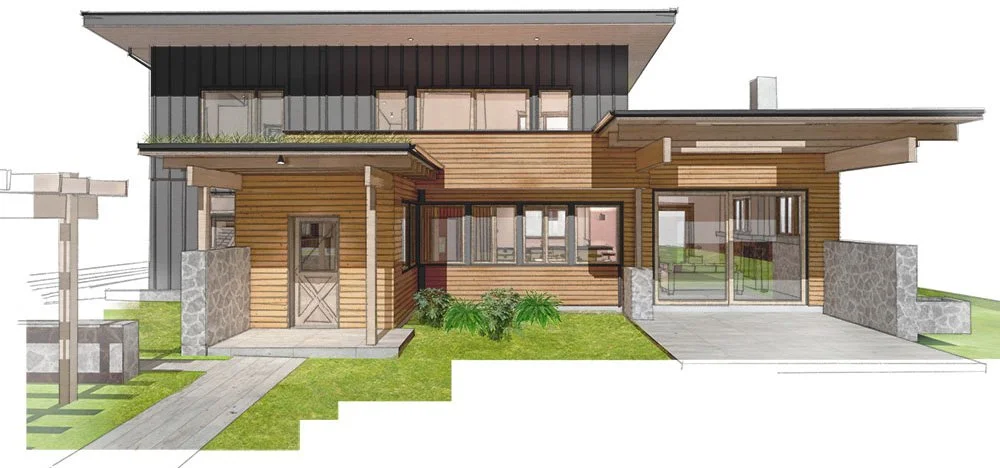
Burien Gardens
A complex of three units surrounding a garden courtyard with masonry walls, and our first use of the “flexhouse” design concept for an ADU.
-
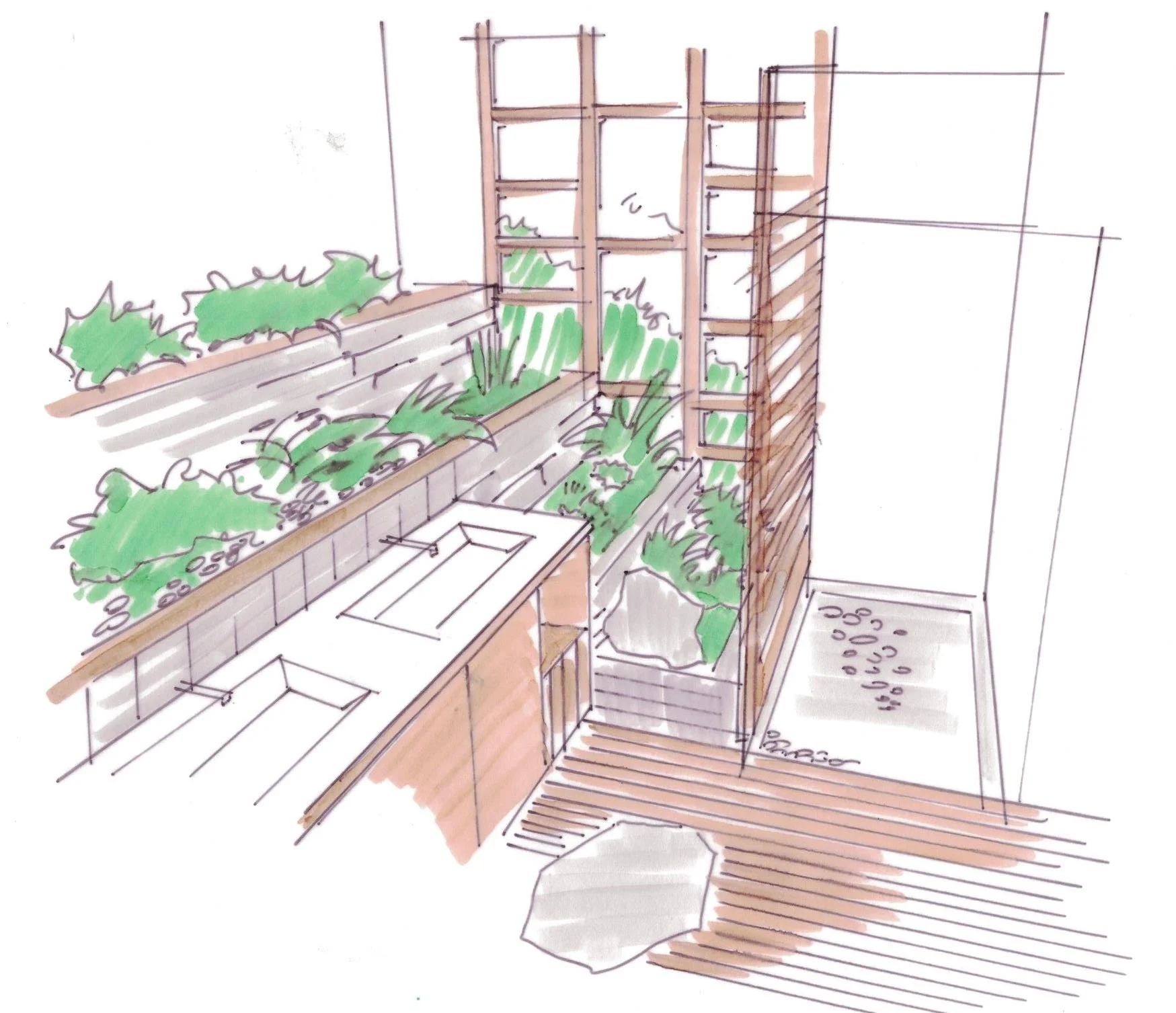
Kingston House
This modular spec house design was our first L-shaped home and created a lovely rear-facing courtyard.
